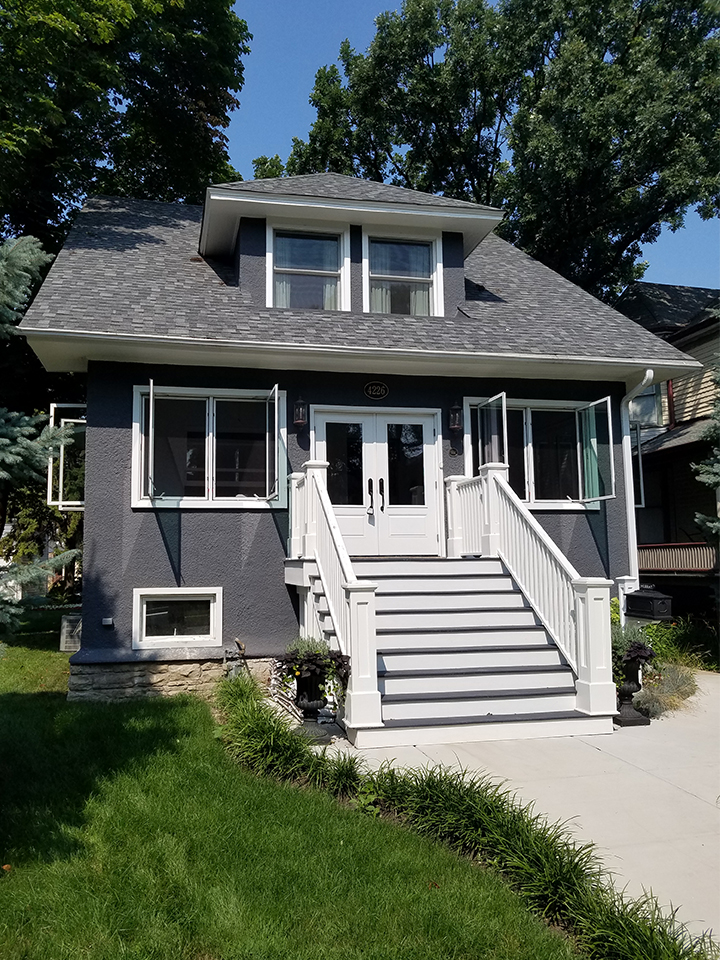Project Details
<<< back< prevnext >















 Design Challenge:
Design Challenge:

Existing First Floor Plan

Existing Second Floor Plan
Solution Images:

New First Floor Plan

New Second Floor Plan
Kildare Ave Renovation















 Design Challenge:
Design Challenge:The client had recently purchased the craftsman style bungalow. They wanted to renovate the kitchen and second floor bathroom, along with other improvements throughout the house. There was an existing furnace that was outdated and not enough electrical outlets throughout the house.
They wanted to keep the original character of the house but wanted a connection between the kitchen and the dining room. Closets were very small, especially in the master bedroom. The front enclosed porch was old and windows needed to be replaced.
Design Solution:They wanted to keep the original character of the house but wanted a connection between the kitchen and the dining room. Closets were very small, especially in the master bedroom. The front enclosed porch was old and windows needed to be replaced.
A portion of the load bearing wall was removed at the kitchen and new beams were installed, providing a view of the dining room and a counter that could be used for casual meals. The kitchen was completely renovated, as well as the front entry hall and stairway. Windows were replaced in the front porch and finishes were upgraded.
The second floor bathroom was expanded and a shower was added. Since space was tight, a barn door was used. The closet in the master bedroom was enlarged and new doors installed in the other closets. A new furnace was installed. The existing wood wainscot was refinished, new outlets and light fixtures were added.
Challenge Images:The second floor bathroom was expanded and a shower was added. Since space was tight, a barn door was used. The closet in the master bedroom was enlarged and new doors installed in the other closets. A new furnace was installed. The existing wood wainscot was refinished, new outlets and light fixtures were added.

Existing First Floor Plan

Existing Second Floor Plan

New First Floor Plan

New Second Floor Plan
