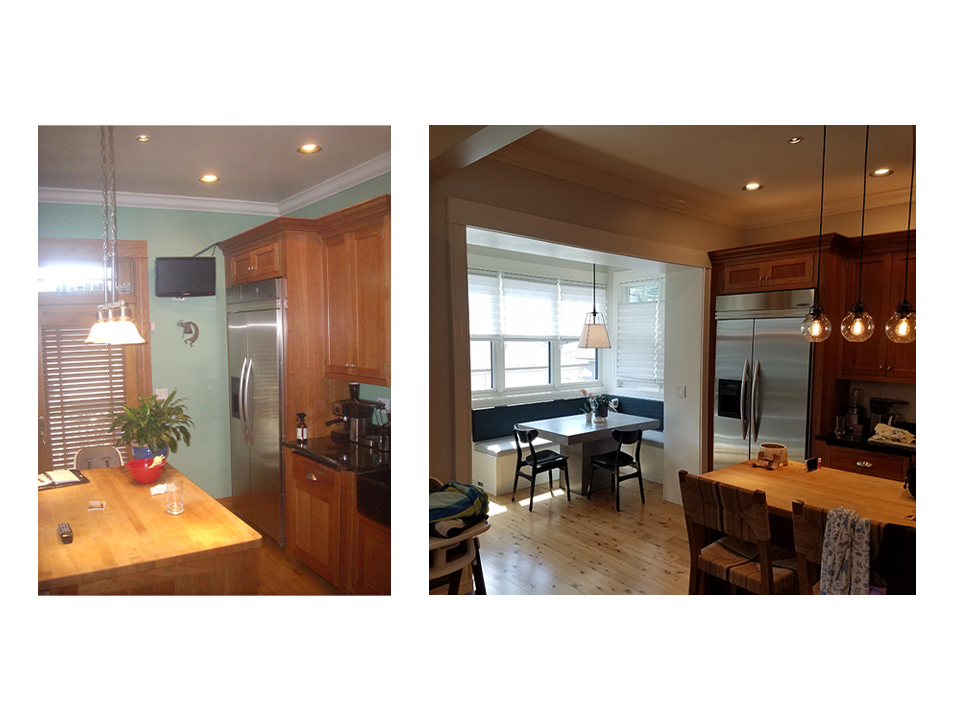Project Details
< prevnext >









 Design Challenge:
Design Challenge:

Existing First Floor Plan

Existing Second Floor Plan
Solution Images:

New First Floor Plan

New Second Floor Plan
Rear Porch Renovation









 Design Challenge:
Design Challenge:The client had converted the two flat to a single family home, but still had the original rear porch structure. The family used the patio on the ground and really didn’t use the porch.
The kitchen did not have a casual eating space for the family, just a small island. Meals were taken in the dining room, but an eating area was desired nearer the kitchen.
More closet space was needed in the master bedroom and a more private office area that was quieter and away from the family was desired.
Design Solution:The kitchen did not have a casual eating space for the family, just a small island. Meals were taken in the dining room, but an eating area was desired nearer the kitchen.
More closet space was needed in the master bedroom and a more private office area that was quieter and away from the family was desired.
The rear porch structure was enclosed and renovated to create an eating area right off the kitchen. The French doors were removed and the masonry opening made wider so the space flowed into the new eating area. Shelves were added at the new exit stairs to the outside patio.
An office space was created off the master bedroom with abundant light and air from the new windows. A small walk-in closet was added on the opposite end to provide more storage for the master bedroom.
Challenge Images:An office space was created off the master bedroom with abundant light and air from the new windows. A small walk-in closet was added on the opposite end to provide more storage for the master bedroom.

Existing First Floor Plan

Existing Second Floor Plan

New First Floor Plan

New Second Floor Plan
