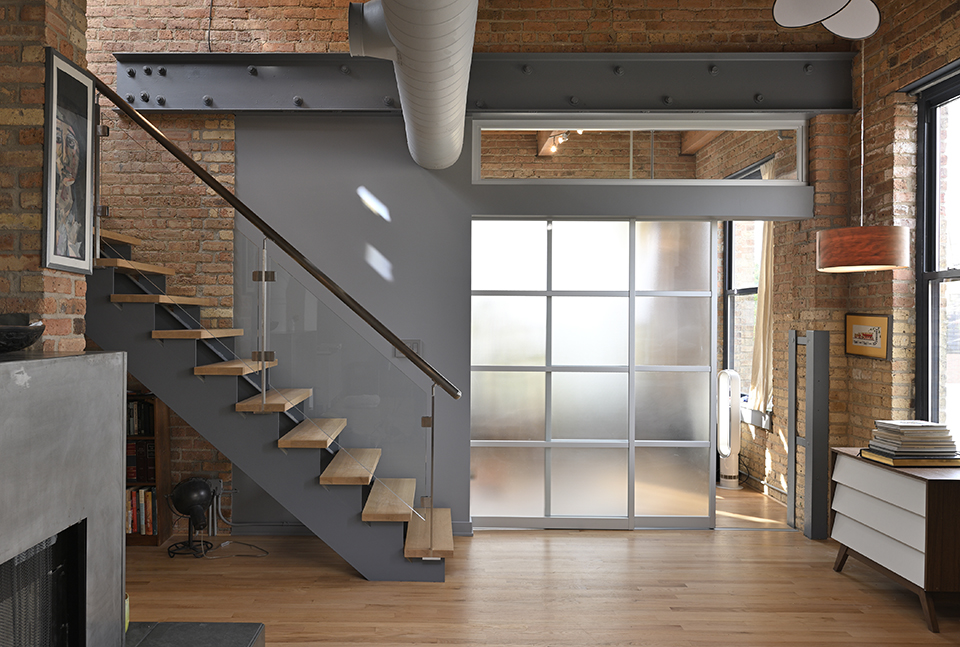Project Details
< prevnext >





 Design Challenge:
Design Challenge:

Solution Images:

Lakeview Loft Conversion





 Design Challenge:
Design Challenge:A client had lived in his loft unit for quite some time, but needed more space to accommodate his work with a not-for-profit organization. The adjacent loft was purchased, but was in need of renovation. The loft had been first remodeled in the 80’s and finishes and systems were outdated.
The entry sequence and entry spaces were very narrow and dark. The wall between the two units contained a mechanical chase which serviced the units below, so it could not be removed to open up the space. Finishes in one of the bathrooms was outdated and very dark.
Design Solution:The entry sequence and entry spaces were very narrow and dark. The wall between the two units contained a mechanical chase which serviced the units below, so it could not be removed to open up the space. Finishes in one of the bathrooms was outdated and very dark.
Portions of walls were removed where possible and closets and a laundry were removed next to the entry to open the space up. A large sliding door was installed for security but will remain open most of the time.
The kitchen was remodeled and an island peninsula added. Walls around a bedroom were removed to open the space up to the south facing windows. New stairs leading to a penthouse were constructed along with an office space with sliding glass partitions.
Challenge Images:The kitchen was remodeled and an island peninsula added. Walls around a bedroom were removed to open the space up to the south facing windows. New stairs leading to a penthouse were constructed along with an office space with sliding glass partitions.
Existing Floor Plan

New Floor Plan

