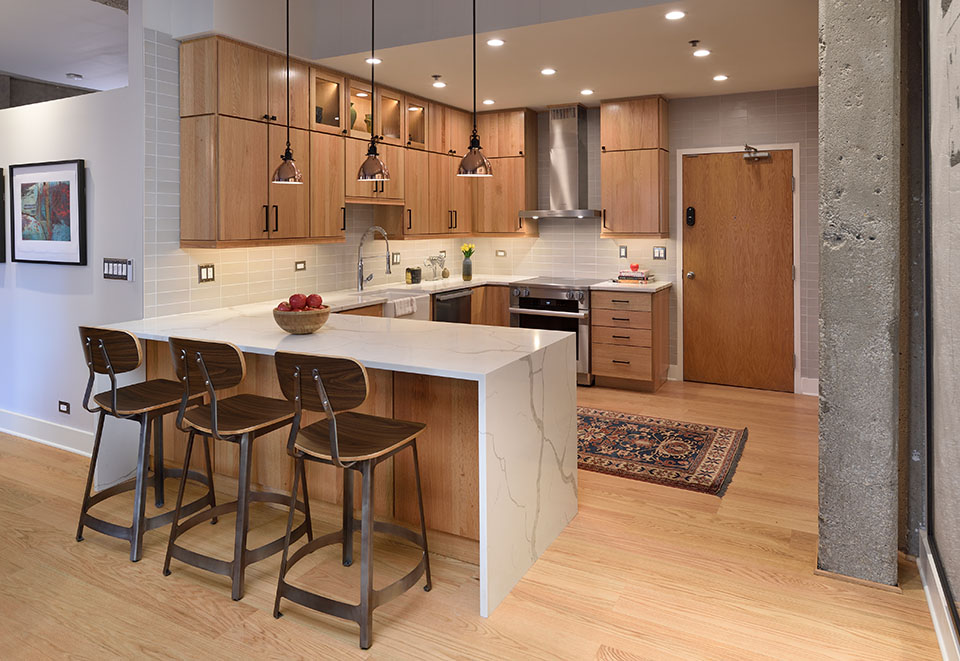Project Details
< prevnext >







 Design Challenge:
Design Challenge:

Solution Images:

Printers Row Loft







 Design Challenge:
Design Challenge:A couple was downsizing and moving back into the City after raising their children in the suburbs. They wanted to enjoy the benefits of living downtown and reducing maintenance time.
The loft had not been remodeled since the 80�™s and the kitchen was outdated. Some of the original construction resulted in circulation being cramped and dark. Both bathrooms were very cramped. Lighting needed to be upgraded along with bathroom fixtures and finishes. Exterior windows and wall were left intact. A guest room was required for visiting family members.
Design Solution:The loft had not been remodeled since the 80�™s and the kitchen was outdated. Some of the original construction resulted in circulation being cramped and dark. Both bathrooms were very cramped. Lighting needed to be upgraded along with bathroom fixtures and finishes. Exterior windows and wall were left intact. A guest room was required for visiting family members.
Some of the walls were removed and relocated to provide a better flow of circulation, though some walls remained. The kitchen was upgraded and enlarged a bit and new tile installed. A guest room was added next to the living area.
Abundant new lighting was added and a craft workroom was created in the old laundry room. Relocating plumbing was prohibited, so fixtures were adjusted. The new master bedroom was totally gutted and the shower enlarged.
Challenge Images:Abundant new lighting was added and a craft workroom was created in the old laundry room. Relocating plumbing was prohibited, so fixtures were adjusted. The new master bedroom was totally gutted and the shower enlarged.

existing first floor

new first floor
