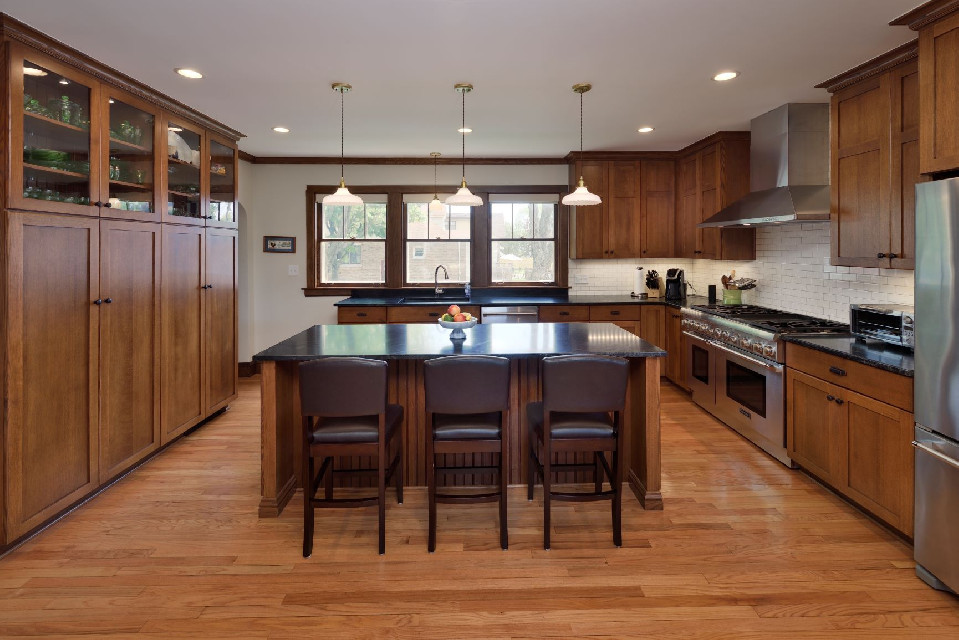Project Details
< prevnext >








 Design Challenge:
Design Challenge:


Solution Images:


Cullom Avenue Bungalow








 Design Challenge:
Design Challenge:The family wanted to live in a historic bungalow and knew there was a lot of restoration needed for this neglected brick home. The kitchen was very dark and had brick paneling on one wall over a booth. The kitchen layout was inefficient and the back door led to an enclosed porch. The front formal rooms needed much interior restoration.
There was only one bathroom on the second floor serving three bedrooms and the dormer bedroom was fairly small. Finishes needed to be upgraded and insulation installed in the roof and attic spaces.
Design Solution:There was only one bathroom on the second floor serving three bedrooms and the dormer bedroom was fairly small. Finishes needed to be upgraded and insulation installed in the roof and attic spaces.
The back bedroom was converted to a family room and patio doors added to bring in light. The load bearing wall was replaced by a beam to enlarge the connection between the kitchen and family room. The dining room has been restored and work is continuing on the front living room.
A master bathroom was added to create a suite at the back of the house. The dormer was enlarged to create a large master bedroom sand closet area. After demolition, it was discovered that much of the roof framing needed to be reinforced or replaced. Insulation was added and all finishes upgraded.
Challenge Images:A master bathroom was added to create a suite at the back of the house. The dormer was enlarged to create a large master bedroom sand closet area. After demolition, it was discovered that much of the roof framing needed to be reinforced or replaced. Insulation was added and all finishes upgraded.

existing first floor

existing second floor

new first floor

new second floor
