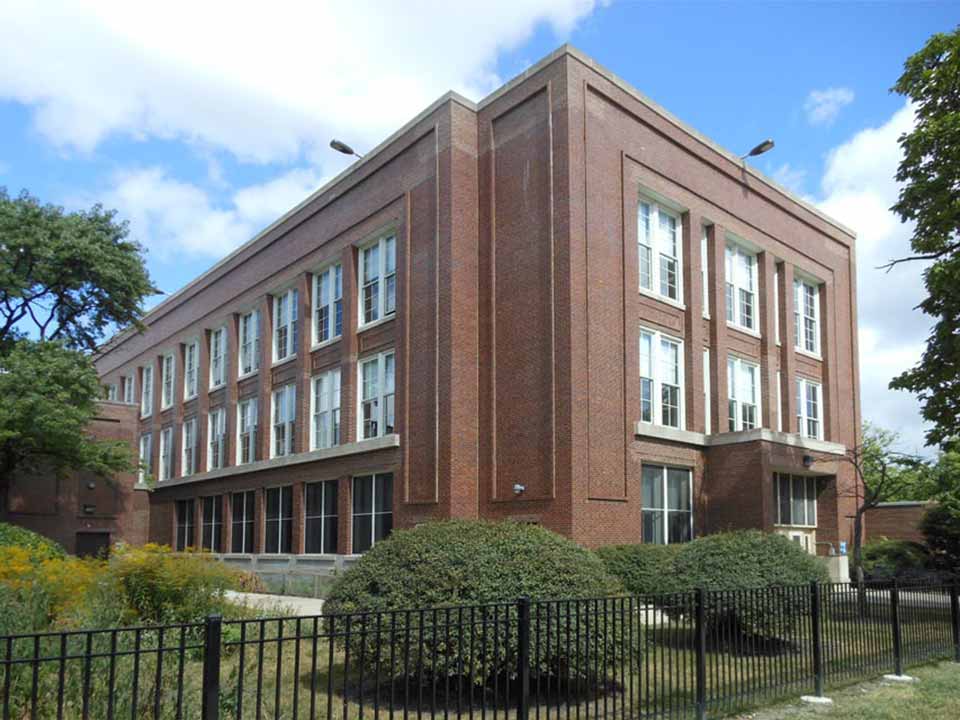Project Details
< prevnext >







 Design Challenge:
Design Challenge:
 first floor
first floor
Solution Images:
 second floor
second floor
Disney Magnet School







 Design Challenge:
Design Challenge:This project was a part of the General Capital Improvements Program established by the Chicago Public School system for 2011 and 2012. The boilers were old and needed to be replaced with energy efficient models. There was then an opportunity to revamp the air distribution system and introduce air conditioning.
There were many locations where the existing masonry was cracked or deteriorated. Lintels were rusting badly, especially at the third floor windows. The chimney for the boiler room needed major masonry repair.
The roofing system was in need of replacement, and the brick at many of the parapet walls was loose, damaged, or missing. Interior tuckpointing needed to be done at the gymnasium due to water damage from the roof. Other minor improvements around the school needed to be addressed, including a need for a garage for the snow removal equipment.
Design Solution:There were many locations where the existing masonry was cracked or deteriorated. Lintels were rusting badly, especially at the third floor windows. The chimney for the boiler room needed major masonry repair.
The roofing system was in need of replacement, and the brick at many of the parapet walls was loose, damaged, or missing. Interior tuckpointing needed to be done at the gymnasium due to water damage from the roof. Other minor improvements around the school needed to be addressed, including a need for a garage for the snow removal equipment.
Existing boilers were replaced with a high efficiency type. Additional space in the boiler room was allocated for storage. A new chiller and chiller enclosure was installed, along with a garage and new parking areas. New chases were created for ductwork inside the school building.
A new rooftop furnace as installed over the gym to provide air conditioning. The entire roofing system was replaced, and all the masonry parapet walls rebuilt. Extensive work was done in the boiler room and fan rooms to accommodate the new mechanical system. Air intake enclosures were modified and roof access ladders were replaced.
All the lintels at the large window openings were replaced over a two year period. Extensive tuckpointing was done and sections of masonry were rebuilt with new matching brick. Interior walls of brick were properly fastened to the exterior masonry and cracks were eliminated by introducing masonry control joints.
Challenge Images:A new rooftop furnace as installed over the gym to provide air conditioning. The entire roofing system was replaced, and all the masonry parapet walls rebuilt. Extensive work was done in the boiler room and fan rooms to accommodate the new mechanical system. Air intake enclosures were modified and roof access ladders were replaced.
All the lintels at the large window openings were replaced over a two year period. Extensive tuckpointing was done and sections of masonry were rebuilt with new matching brick. Interior walls of brick were properly fastened to the exterior masonry and cracks were eliminated by introducing masonry control joints.
 first floor
first floor second floor
second floor