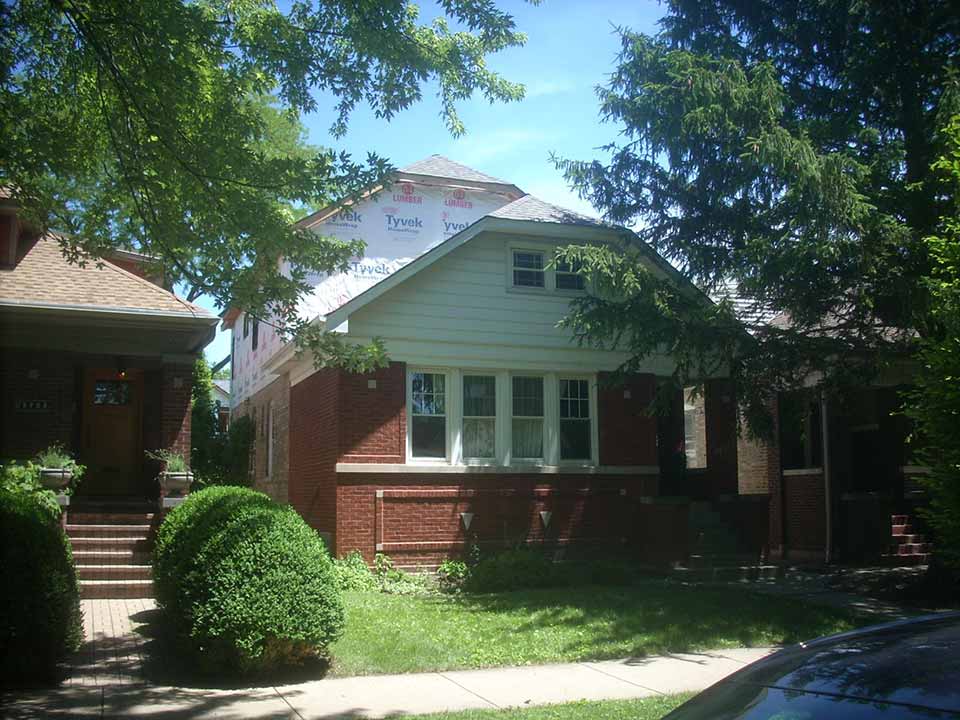Project Details
< prevnext >











 Design Challenge:
Design Challenge:
 existing second floor
existing second floor
 existing firstfloor
existing firstfloor
Solution Images:
 new second floor
new second floor
 new first floor
new first floor
Old Irving Bungalow











 Design Challenge:
Design Challenge:A young growing family needed to add bedrooms to the second floor of their bungalow, and replace an outdated rear porch structure. The front living areas had been remodeled by a previous Owner, but the kitchen was outdated cramped.
The existing stairs were very steep and narrow, and took space away from an already cramped kitchen. The rear bedroom led to an unheated porch area that was not being utilized.
Design Solution:The existing stairs were very steep and narrow, and took space away from an already cramped kitchen. The rear bedroom led to an unheated porch area that was not being utilized.
The stairs were relocated to the rear addition, and provided access to the basement from the backyard. The remainder of the porch area was built out as a family room off of the kitchen.
The kitchen was remodeled and enlarged and the load bearing wall was removed to open up space into the eating area and family room. A large island was located in the center and provided bar type seating and work area.
A Master Bedroom suite was built on the new second floor, along with two bedrooms and a hall bathroom. A new furnace was installed for the second floor and the front area remained as storage.
Challenge Images:The kitchen was remodeled and enlarged and the load bearing wall was removed to open up space into the eating area and family room. A large island was located in the center and provided bar type seating and work area.
A Master Bedroom suite was built on the new second floor, along with two bedrooms and a hall bathroom. A new furnace was installed for the second floor and the front area remained as storage.
 existing second floor
existing second floor existing firstfloor
existing firstfloor new second floor
new second floor new first floor
new first floor