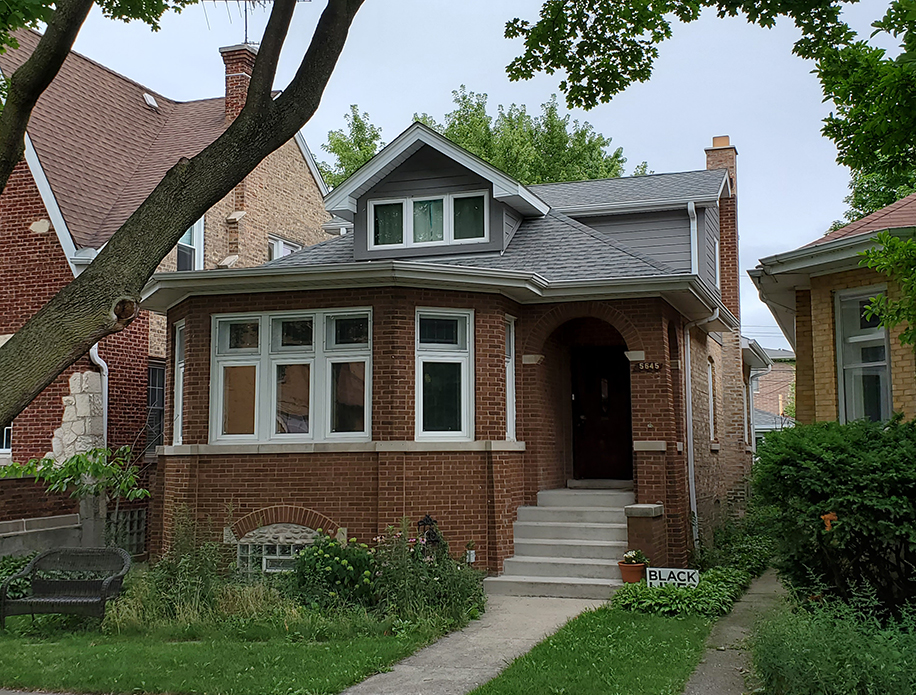Project Details
< prevnext >






 Design Challenge:
Design Challenge:
 existing second floor
existing second floor
 existing first floor
existing first floor
Solution Images:
 new second floor
new second floor
 new first floor
new first floor
Sacramento Avenue Bungalow






 Design Challenge:
Design Challenge:A young family needed more bedroom space, so their children do not have to share a bedroom. The existing rooms in the attic were underutilized and mainly used for storage. There was only one full bathroom on the first floor for the entire family, and mornings were getting more and more hectic.
The kitchen was small and the existing door to the attic stairs further limited counter space and functionality. The hallway next to the kitchen was also extremely tight. The initial construction budget does not allow for the kitchen renovation now, but the Owners wanted to plan ahead.
Design Solution:The kitchen was small and the existing door to the attic stairs further limited counter space and functionality. The hallway next to the kitchen was also extremely tight. The initial construction budget does not allow for the kitchen renovation now, but the Owners wanted to plan ahead.
The budget was very tight, so a small addition to the attic will provide a full bathroom with a double vanity, and a large storage closet to store the Owner’s belongings. The front and back attic bedrooms can now provide room for their two daughters,
The attic door was removed from the kitchen and structural posts added to provide a wider kitchen opening in the future. New stairs to the attic open up to the dining room and work with the existing stairs to the basement.
Challenge Images:The attic door was removed from the kitchen and structural posts added to provide a wider kitchen opening in the future. New stairs to the attic open up to the dining room and work with the existing stairs to the basement.
 existing second floor
existing second floor existing first floor
existing first floor new second floor
new second floor new first floor
new first floor