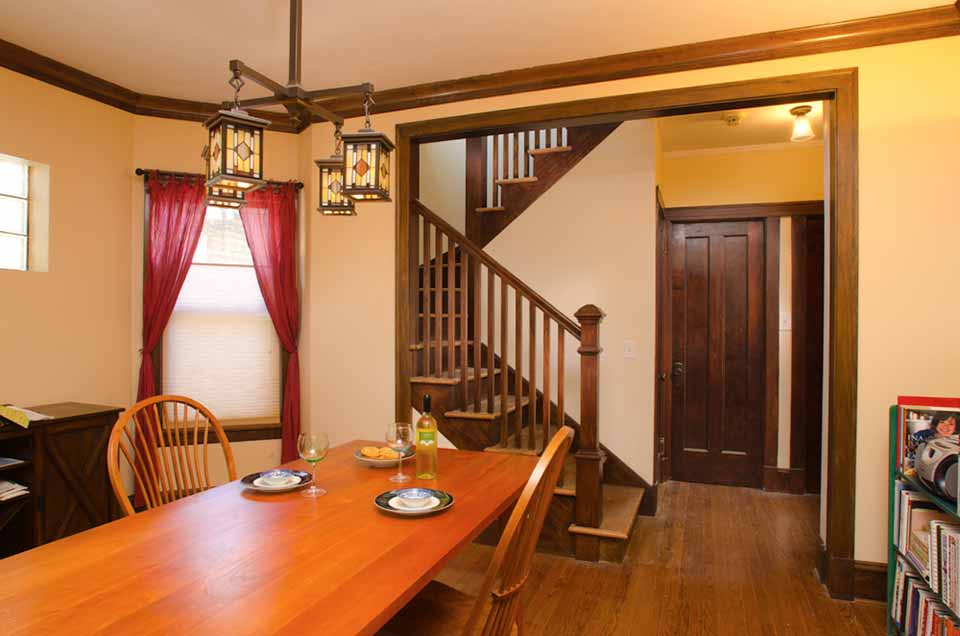Project Details
<<< back< prevnext >





 Design Challenge:
Design Challenge:
 Existing Second Floor
Existing Second Floor
Solution Images:
 New Second Floor
New Second Floor New First Floor
New First Floor
Chicago Bungalow Addition





 Design Challenge:
Design Challenge:The Owner requested a new Master Bedroom suite on the second floor overlooking the backyard. The existing bedrooms and bathroom on the first floor were to remain intact for future growth of the family and resale value.
The architectural challenge was to have the second floor addition fit comfortably into the scale of the one story bungalow and it’s neighbors, while providing an expanded sense of scale on the interior. The challenge was to blend the addition into the original structure.
Design Solution:The architectural challenge was to have the second floor addition fit comfortably into the scale of the one story bungalow and it’s neighbors, while providing an expanded sense of scale on the interior. The challenge was to blend the addition into the original structure.
The addition was moved back to the rear of the house, so that the roof form at the front of the building remained intact. The hip roof matches the form of the original building, and the ceiling height is 7’-0” at the edge of the rooms. The entire roof material was replaced and the cementitious siding of the addition blends with the common brick below.
The ceiling in the bedroom and bathroom is sloping under the structure to a height of 11’-6” in the center of the room, adding some drama and largeness to the otherwise modest house. There is a dormer overlooking the backyard, which will lead to a future balcony. The furnace was replaced for the entire house to increase energy efficiency, and the narrow, winding stairs to the basement were enlarged.
Challenge Images:The ceiling in the bedroom and bathroom is sloping under the structure to a height of 11’-6” in the center of the room, adding some drama and largeness to the otherwise modest house. There is a dormer overlooking the backyard, which will lead to a future balcony. The furnace was replaced for the entire house to increase energy efficiency, and the narrow, winding stairs to the basement were enlarged.
 Existing Second Floor
Existing Second Floor
Existing First Floor
 New Second Floor
New Second Floor New First Floor
New First Floor