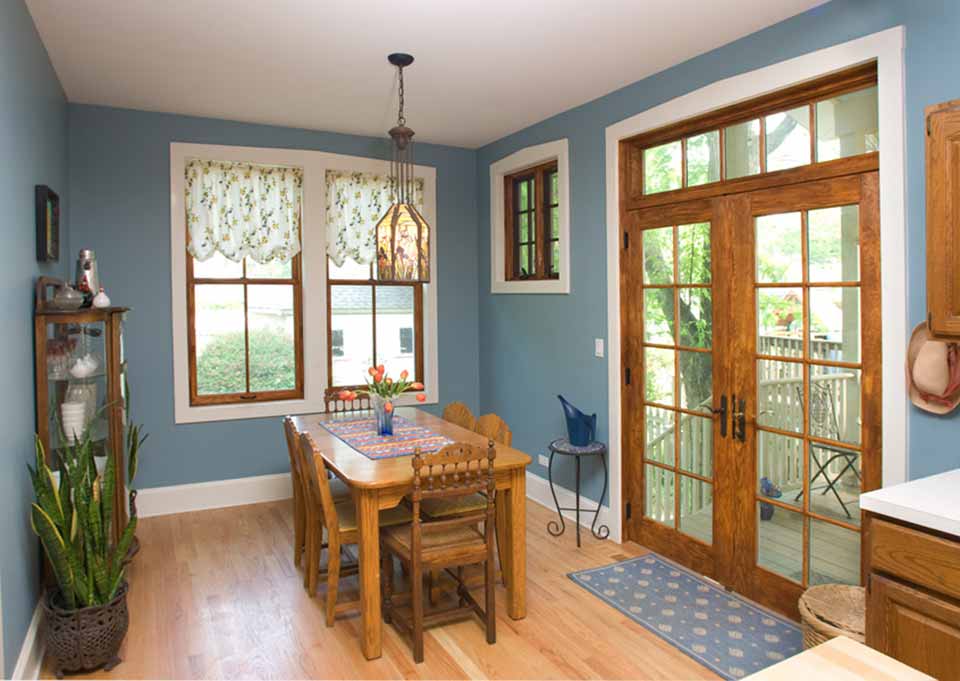Project Details
<<< back< prevnext >





 Design Challenge:
Design Challenge:



Solution Images:



Harding Avenue Addition





 Design Challenge:
Design Challenge:The Owner loved her house, but needed more space in the kitchen, especially for a breakfast area. The rear stairs were enclosed in a substandard enclosure with a cracked concrete floor. In addition, the Owner’s boyfriend was bound to a wheelchair and needed a lift to get from the kitchen to the backyard. The powder room had to be handicapped accessible.
The Owner wanted to spend more time outdoors, so a side porch was added during the design stage. Additional deck space was required off of the master bedroom. There was a large tree in the backyard that the Owner did not want to remove. She wanted a strong connection to the backyard, but the architecture had to blend in with the existing character.
Design Solution:The Owner wanted to spend more time outdoors, so a side porch was added during the design stage. Additional deck space was required off of the master bedroom. There was a large tree in the backyard that the Owner did not want to remove. She wanted a strong connection to the backyard, but the architecture had to blend in with the existing character.
The kitchen was extended, creating a day-to-day eating area. The remodeling of the kitchen cabinets will take place during a future phase. The powder room was enlarged and a handicapped shower was added. A separate laundry room was added to minimize noise from the appliances.
New stairs were built with a chair lift, and a small mudroom area. Additional storage was added off of the stairs to the basement. The exterior siding and trim matched the original house, along with window configuration. The addition and the roof over the porch were built around the existing tree in the backyard.
Challenge Images:New stairs were built with a chair lift, and a small mudroom area. Additional storage was added off of the stairs to the basement. The exterior siding and trim matched the original house, along with window configuration. The addition and the roof over the porch were built around the existing tree in the backyard.






