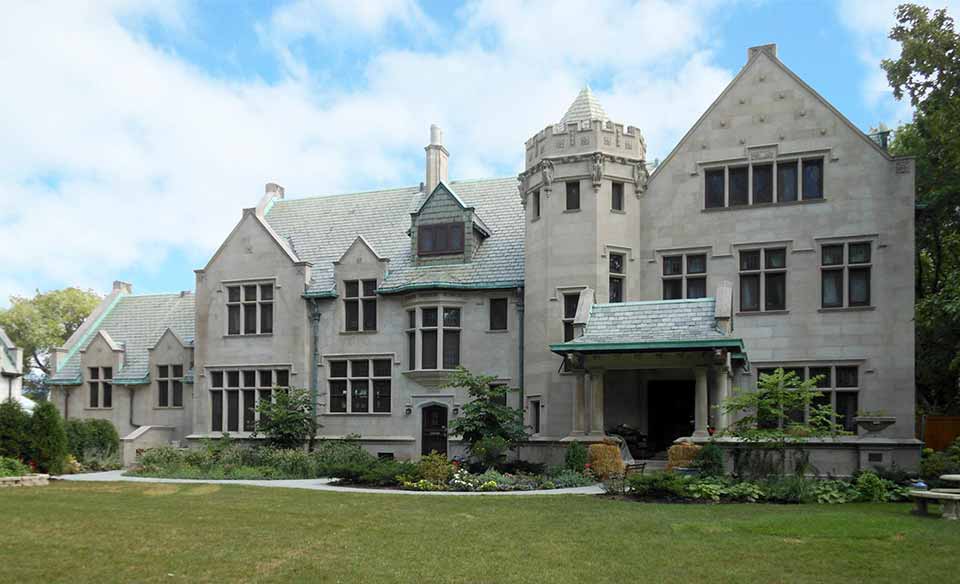Project Details
<<< back< prevnext >






 Design Challenge:
Design Challenge:



Solution Images:



Evanston Historic Residence






 Design Challenge:
Design Challenge:The owner wanted to renovate this Lakefront House, which is listed on the Illinois Historical Register and an Evanston Landmark. Most of the living spaces and bedroom spaces had to maintain the original character of the house. The Owner wanted to utilize the third floor rooms and have access to a new roof deck overlooking Lake Michigan. The garage door size was not large enough for two cars and the kitchen area room sizes were very small separate rooms. A separate apartment for a nanny was desired.
Design Solution:All the living spaces on the first floor except the kitchen were renovated and restored to maintain landmark status. The kitchen area was totally renovated, including structural changes. An apartment was developed above the garage and a separate entrance was added on the north elevation.
The bedrooms on the second floor were updated and all bathrooms were renovated. The library was restored and all woodwork refinished. A Master Closet was expanded.
The ceiling in the third floor family room was raised and a dormered roof access was added on the east end. Skylights were also added to bring more light into the family room and office. Windows and a bathroom were added to the office. A new dormer was added to expand a bedroom and all materials and details match the original construction. A new roof deck was built with views of the lake.
Challenge Images:The bedrooms on the second floor were updated and all bathrooms were renovated. The library was restored and all woodwork refinished. A Master Closet was expanded.
The ceiling in the third floor family room was raised and a dormered roof access was added on the east end. Skylights were also added to bring more light into the family room and office. Windows and a bathroom were added to the office. A new dormer was added to expand a bedroom and all materials and details match the original construction. A new roof deck was built with views of the lake.






