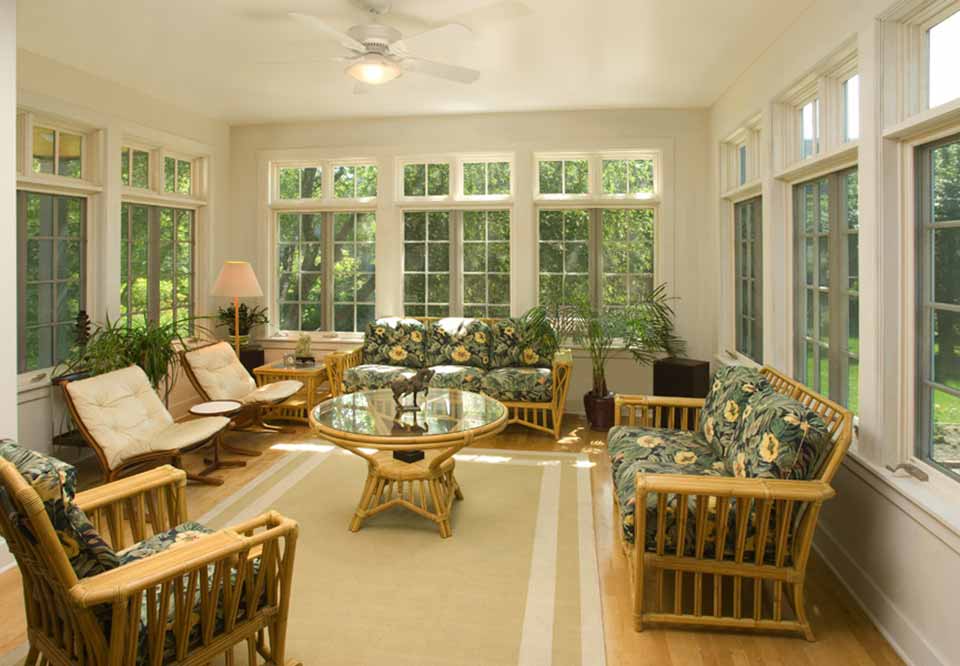Project Details
<<< back< prevnext >






 Design Challenge:
Design Challenge:

Existing First Floor
Solution Images:

New Second Floor
Sawyer Avenue Sunroom






 Design Challenge:
Design Challenge:The Owners were very happy in their-semi-Victorian home on the north side of Chicago, but wanted more of a connection to their backyard. The property has an extra long lot with plenty of room for gardens and patio. They wanted a year-round sunroom to stay connected to the outdoor areas.
They also wanted to update cabinets, appliances, and finishes in the kitchen, though they were happy with the layout. The room was quite dark and needed additional light. A mudroom was required for their pets.
Design Solution:They also wanted to update cabinets, appliances, and finishes in the kitchen, though they were happy with the layout. The room was quite dark and needed additional light. A mudroom was required for their pets.
The house remained untouched except for the addition of the sunroom and mudroom. Large casement windows on three walls flood the sunroom with light and connect the exterior into the dining room and parlor beyond.
The kitchen was updated and re-finished, with additional storage located in the mudroom. Windows were added to brighten the room. The mudroom serves as a transition between inside and out and has special cabinets and furniture for the family‪s pets, a cat and dog. A patio was construction and new landscaping planned for the next few years to complete the backyard garden area.
Challenge Images:The kitchen was updated and re-finished, with additional storage located in the mudroom. Windows were added to brighten the room. The mudroom serves as a transition between inside and out and has special cabinets and furniture for the family‪s pets, a cat and dog. A patio was construction and new landscaping planned for the next few years to complete the backyard garden area.

Existing First Floor

New Second Floor
