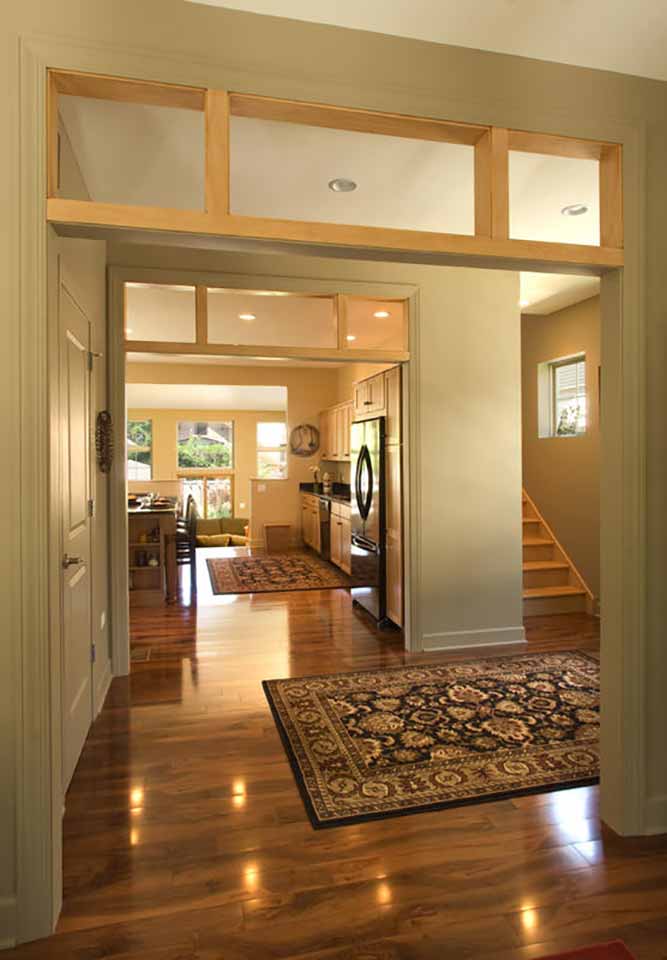Project Details
<<< back< prevnext >





 Design Challenge:
Design Challenge:



Mayfair Neighborhood Residence





 Design Challenge:
Design Challenge:The owner wanted to renovate their original house and do a two story rear addition. The kitchen was small and there was no connection to the backyard area. Only two bedrooms and an inefficient bathroom were on the second floor.
The goal was to add two bedrooms and a bath to the second floor and create a larger kitchen and great room leading to the garden.
Design Solution:The goal was to add two bedrooms and a bath to the second floor and create a larger kitchen and great room leading to the garden.
During the first phase of demolition, it became clear the existing foundation was inadequate. Quickly, plans were modified and approved for construction of a new home.
A small entry hall leads to a gallery off of which is a full bath. The large double kitchen is in the center with a large, step-down, great room with fireplace, TV, lots of windows and sliding doors leading to the back.
The second floor layout has the master suite at the rear and three bedrooms and bath off of the stair hall. The main idea was to have shifting light which changed throughout the day throughout the house. Natural wood and light colored walls add to a peaceful quality of the home.
Challenge Images:A small entry hall leads to a gallery off of which is a full bath. The large double kitchen is in the center with a large, step-down, great room with fireplace, TV, lots of windows and sliding doors leading to the back.
The second floor layout has the master suite at the rear and three bedrooms and bath off of the stair hall. The main idea was to have shifting light which changed throughout the day throughout the house. Natural wood and light colored walls add to a peaceful quality of the home.



