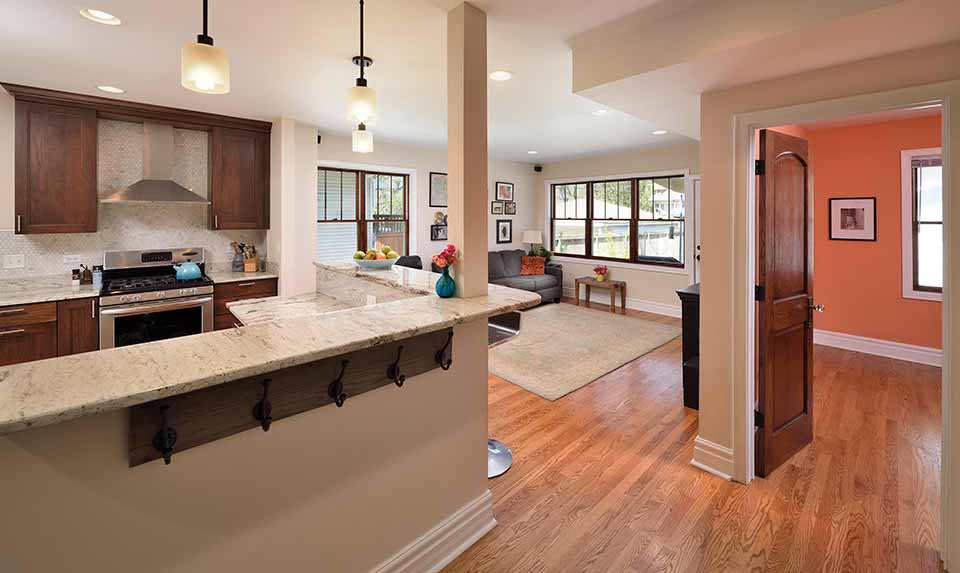Project Details
<<< back< prevnext >






 Design Challenge:
Design Challenge:


Solution Images:
 new floor 2
new floor 2

Riverside Rear Addition






 Design Challenge:
Design Challenge:The family purchased a small cottage type home in a desirable neighborhood, but needed more space for their growing family. They loved the character of the house and wanted to add space that would blend in with the existing fabric, while creating more open space. The existing kitchen was small and had a small enclosed porch which did not provide a visual connection to the backyard. There was a small eating area. They wanted an open kitchen/ family/ entertaining area on the first floor.
There were only two bedrooms and one bathroom on the second floor, and they needed more space. The husband also needed a small office, since he worked from home.
Design Solution:There were only two bedrooms and one bathroom on the second floor, and they needed more space. The husband also needed a small office, since he worked from home.
A rear addition was constructed, which expanded space on the first floor, while maintaining the formal qualities of the front of the house, the living room and dining room. The rear room was open to the kitchen, with large windows, and a door leading to an outdoor deck. A small office was created off of the family room.
The existing two bedrooms are used by the children, and a large Master Bedroom Suite was added at the back, along with a new hall bathroom.
Since the scale of the original house was fairly small, the ceilings had to slope to a lower height at the sides, and the roof forms had to be constructed to fit tightly into the lower height. Exterior materials and colors matched the original, though some small changes were made.
Challenge Images:The existing two bedrooms are used by the children, and a large Master Bedroom Suite was added at the back, along with a new hall bathroom.
Since the scale of the original house was fairly small, the ceilings had to slope to a lower height at the sides, and the roof forms had to be constructed to fit tightly into the lower height. Exterior materials and colors matched the original, though some small changes were made.

existing floor 2

existing floor 1
 new floor 2
new floor 2
