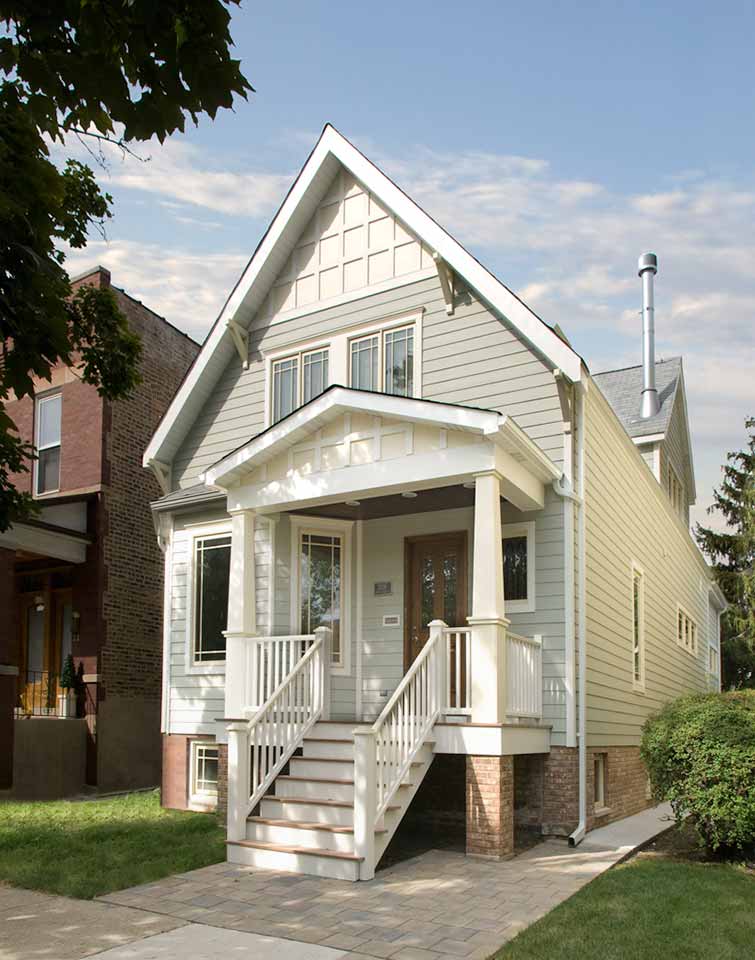Project Details
< prevnext >








 Design Challenge:
Design Challenge:



Solution Images:



Oakley Residence








 Design Challenge:
Design Challenge:This existing frame house did not have a connection from the kitchen to the backyard and had a series of small rooms on the first floor which impeded good traffic flow and usage. The existing dining room was very small and a bedroom next to the kitchen was unused. The existing guest room on the second floor was small and not private.
The front of the house was not distinctive and had a wrought iron railing and posts which looked dated. The finishes and proportions of windows, wall area and roof looked unbalanced. The client wanted to update the front image to make it more inviting.
Design Solution:The front of the house was not distinctive and had a wrought iron railing and posts which looked dated. The finishes and proportions of windows, wall area and roof looked unbalanced. The client wanted to update the front image to make it more inviting.
Load bearing walls were replaced on the first floor to open up the kitchen, dining room and family room. The new rear addition became the dining room and stair hall, which added windows and transoms. A portion of the floor at the stairs was removed to open the space up further. A dedicated guest room was added in the basement. A new master bedroom suite was added at the second floor.
The front of the house was re-clad in cementitious siding and trim. The roof overhangs were extended and brackets installed. The porch was rebuilt adding lattice and other craftsman details, windows were relocated and replaced, and a stained glass window was restored.
Challenge Images:The front of the house was re-clad in cementitious siding and trim. The roof overhangs were extended and brackets installed. The porch was rebuilt adding lattice and other craftsman details, windows were relocated and replaced, and a stained glass window was restored.






