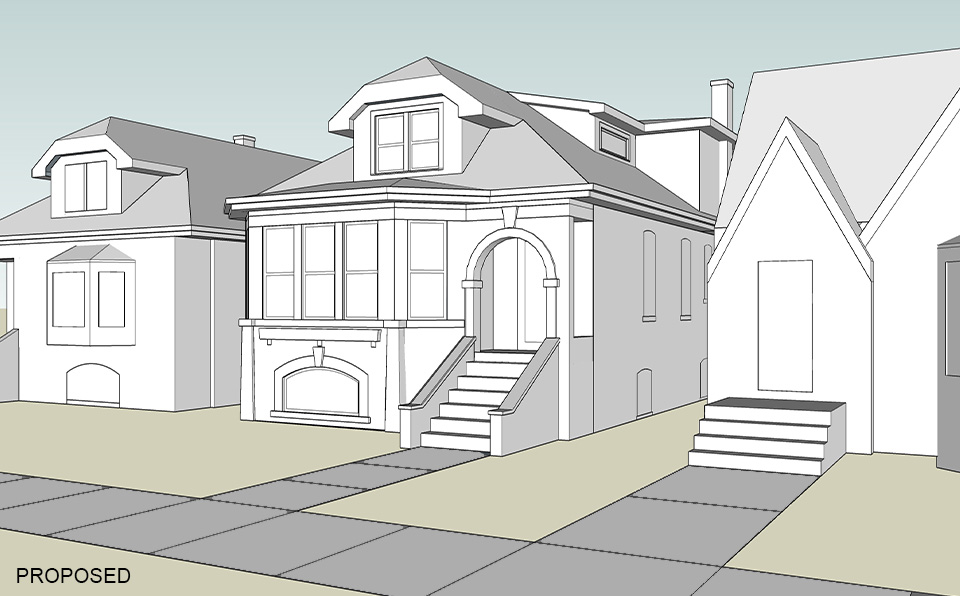Project Details
< prevnext >




 Design Challenge:
Design Challenge:

Existing Attic Plan
Solution Images:

New Attic Plan
Edgebrook Bungalow




 Design Challenge:
Design Challenge:The owners of this bungalow loved its historic charm and architectural detailing. Like many other bungalows, however, it did not have enough space to meet their needs. The owners wanted to expand the unfinished attic and raise the existing ceiling heights with a new addition.
Our task was to expand the attic into a master suite without competing with the character of the original house.
Design Solution:Our task was to expand the attic into a master suite without competing with the character of the original house.
We were careful to ensure the new roofline did not impede the original. By providing just enough ceiling height to ensure a spacious and comfortable rear addition, the roofline in the front is preserved, while the new roof keeps a low profile in the rear.
The new built-out attic space includes a master bedroom with fireplace, walk in closet, stair hall with space for a small office and spacious master bath. Skylights allow natural light into the space while French doors opening onto Juliet balconies on the rear wall provide the bedroom with a sense of openness to the backyard.
Challenge Images:The new built-out attic space includes a master bedroom with fireplace, walk in closet, stair hall with space for a small office and spacious master bath. Skylights allow natural light into the space while French doors opening onto Juliet balconies on the rear wall provide the bedroom with a sense of openness to the backyard.

Existing Attic Plan

New Attic Plan
