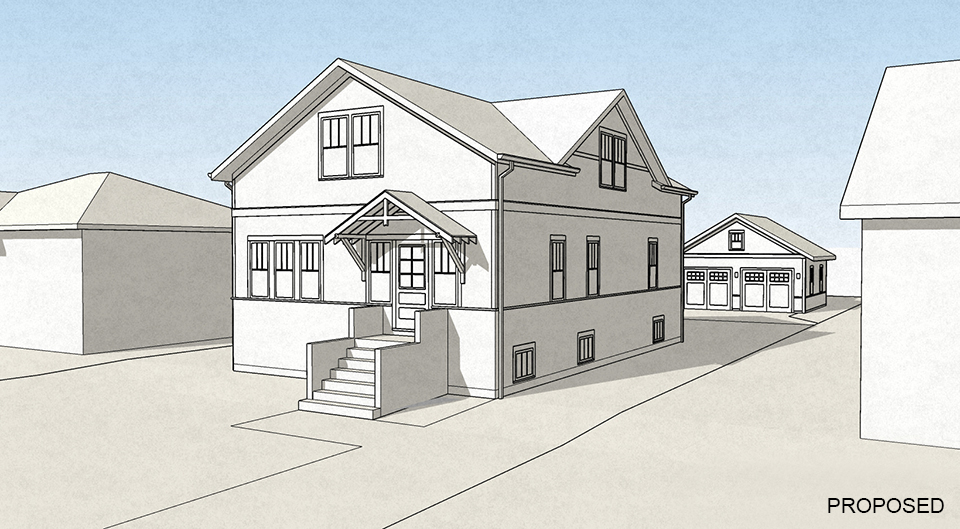Project Details
<<< back< prevnext >





 Design Challenge:
Design Challenge:

Existing 1st Floor Plan

Existing Attic Plan
Solution Images:

New 1st Floor Plan

New Attic Floor Plan
Villa Park Residence





 Design Challenge:
Design Challenge:This existing craftsman house has a very tight attic space with low ceilings. The family was unable to use the space to it's full potential. Additionally, the existing master bedroom is small, located on the first floor with limited privacy, and lacks adequate closet space. The family also wanted a second, larger bathroom with space for a generous walk-in shower.
Design Solution:The project plans propose to raise the roof structure an additional 4 feet, which will make a big impact on how the attic space functions and feels. The updated attic space will accommodate a new master bedroom, sitting room, open office, master bathroom and increased storage space. The new bathroom will incorporate a spacious connected shower & tub area. The project's exterior design details will tie the new attic construction into the existing house by maintaining a similar roofline, trim and windows.
Challenge Images:
Existing 1st Floor Plan

Existing Attic Plan

New 1st Floor Plan

New Attic Floor Plan
